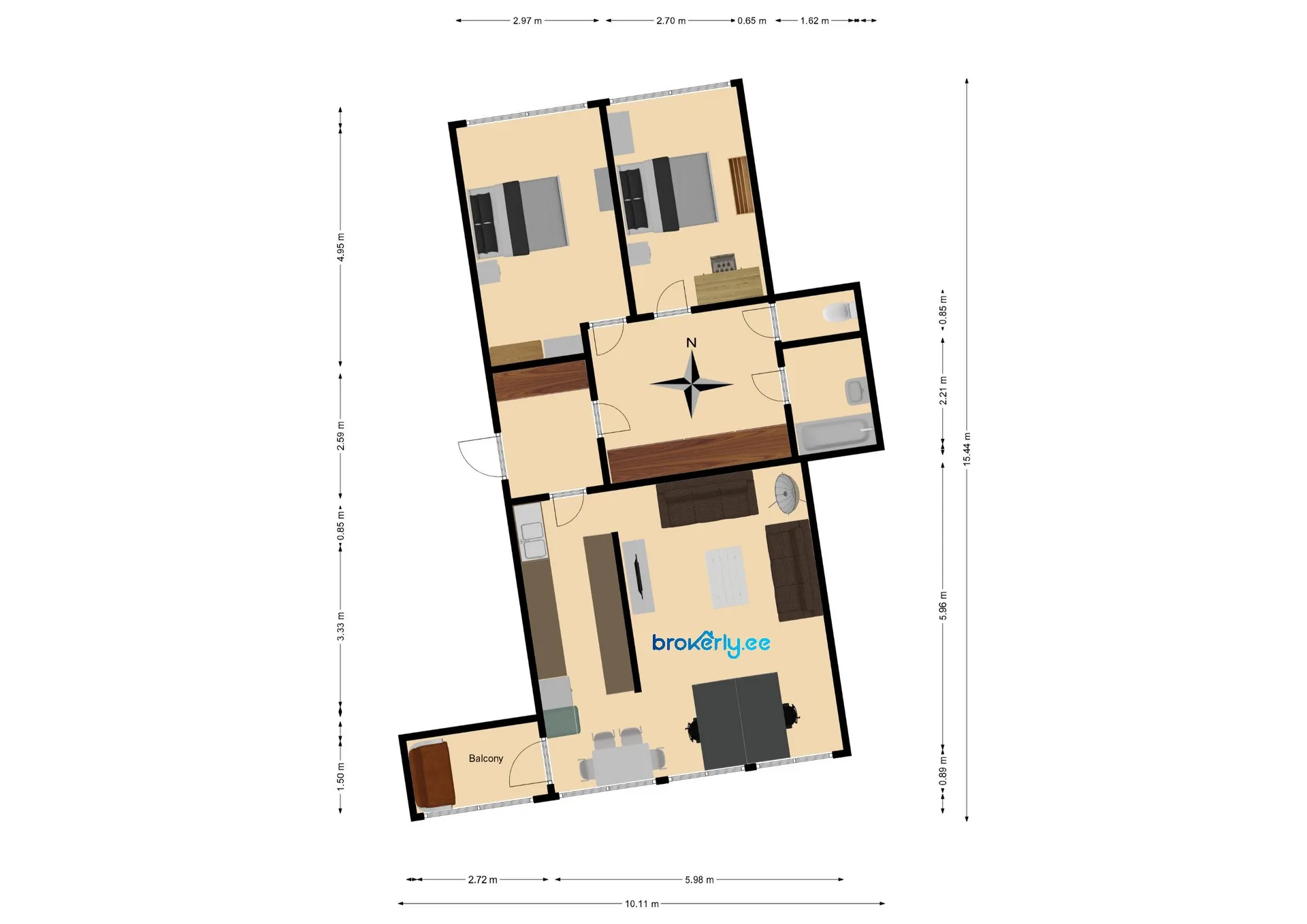A good floor plan for a property sales listing should be clear, accurate, and informative. Here are some key elements of a good floor plan (examples of good and bad floor plans at the end of the article):

Accurate measurements: The floor plan should include accurate measurements of the rooms, including the length, width, and height. This will help buyers to get a better understanding of the space and how it can be utilized.
Room labeling: Each room should be clearly labeled, so that buyers can easily identify them. This will help them to understand the layout of the property and how the different rooms connect to each other.
Furniture placement: The floor plan should show the placement of furniture, so that buyers can visualize how their own furniture might fit in the space.
Flow of the space: The floor plan should show the flow of the space, indicating how one room leads to another. This will help buyers to understand how the space is laid out and how it can be used.

Scale and orientation: The floor plan should be to scale and oriented correctly, so that buyers can understand the size and layout of the property in relation to the surrounding area.
Clear and easy to read: The floor plan should be clear and easy to read, with all the necessary details clearly marked. It should also be presented in a format that is easy to access and view, whether it is online or in a printed brochure.
By incorporating these elements into a floor plan, you can help to provide potential buyers with a clear and accurate picture of the property, making it more attractive and appealing to them.
Here are some examples of our floorplans and the ones we have found from other property listings here in Tallinn, Estonia and decide for yourself which ones are more useful.




